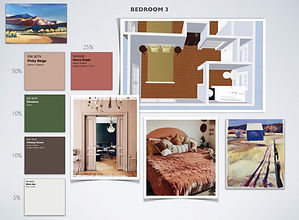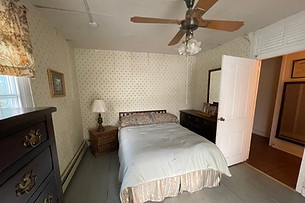AMBIANCE BY ADAIR

Custom, Luxury Interior Design & Renovation
WELCOME TO THE MAGIC OF CREATING AMBIANCE IN YOUR HOME
A BEAUTIFUL CAPE MAY VICTORIAN BEACH HOUSE GETS A RENOVATION

3 STORY VICTORIAN
What an inspiring old home with a sweet history, about 60 steps away from Congress Hall in Cape May. It has been an absolute joy to work on the renovation design of this beauty. My clients, Andy and Patti, assembled an all star cast to give this lovely home new life. I was the lucky designer who got to put the decor vision together. I hope you enjoy the transformation.


ART INSPIRED DECOR

Andy's, very talented, sister's art was the inspiration for the color palettes for the project. Each room got its own decor plan and her art was assigned to the rooms.
The resulting decor plans dictated paint colors and room decor. To see more of Lucy Lamphere's art click here.
KITCHEN TRANSFORMATION
KITCHEN DECOR PLAN


KITCHEN FLOOR PLAN
BEFORE & AFTER
MAIN BEDROOM TRANSFORMATION
MAIN BEDROOM DECOR PLAN


MAIN BEDROOM FLOOR PLAN
The original main bedroom features two custom sized french doors which lead to a second floor porch which overlooks Congress Hall. The room had fabulous morning light and lots of potential. Patti and Andy are both huge fans of blue and yellow so this is the transformation of the main bedroom from old, tired and dated to bright and beautiful.
BEFORE AND AFTER
THIRD FLOOR TRANSFORMATION
BACK BUNKROOM DECOR PLAN

My rule for this redesign was that every room needed to surprise and delight. This room really fulfilled that in spades!
MY DESIGN RULE

BACK BUNK ROOM FLOOR PLAN
BEFORE AND AFTER
FRONT BUNK ROOM TRANSFORMATION
BOTH BUNK ROOMS DECOR PLAN
FRONT BUNK ROOM FLOOR PLAN

I designed the front bunk room to have similar stacked bunk beds as in the back bunk room. In the end, however, the owners decided on two built in queens.
FLEXIBILITY

BEFORE AND AFTER
ITS A BIG BIG HOUSE! HERE ARE HIGHLIGHTSFROM A FEW OF THE OTHER ROOMS
A rug we found at Anthropologie was the perfect bridge for all the colors planned for the living room. We added colorful throw pillows (lots and lots of them) because Andy kept saying, "more color, girls! "


I'M ALL ABOUT ELEMENTS THAT BRIDGE

Patti and Andy took me to the "Brown Room" at Congress Hall which is dark and magicl with its lighting and colors. They also took me to The Virginia which features an amazing eclectic array of decor that seemingly shouldn't work but does in such a perfect Cape May kind of way. These two rooms and an image that Patti's daughter, Morgyn supplied along with Lucy's art all supplied the inspiration for the main living room.
INSPIRATION COMES FROM MANY PLACES
The bathroom on the third floor is located between the front bunk room (primarily yellow) and the back bunk room (primarily red) and the floor tile is navy and white.
I found this beautiful wallpaper, called "The Strawberry Thief". It has the perfect amount of whimsy and it bridges the two bunk rooms together perfectly.
I LOVE WALLPAPER!





Pretty much without exception, when I meet with and talk with clients about their various projects, I end up saying, "It sounds like you need a plan". Patti and Andy were no exception to this and that is how we began this project. Its summarized in Patti's own words in the video below.
ITS ALL ABOUT THE VISION AND THE VISION BEGINS WITH A PLAN
THATS A WRAP




